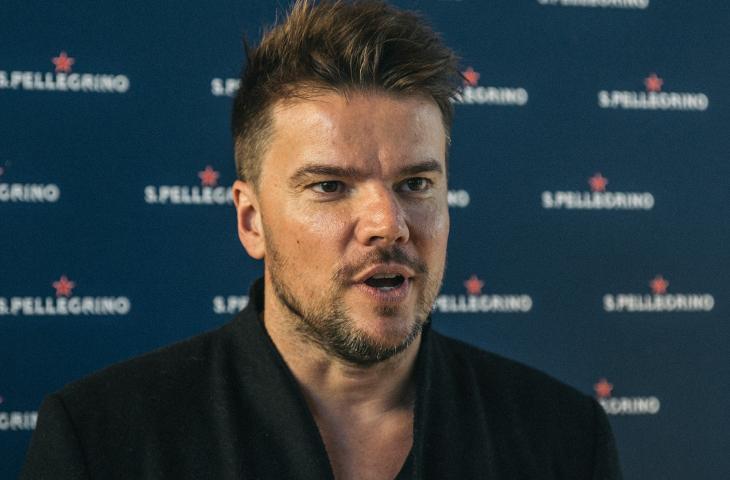MILANO – A factory open to the public to share the essence and the origins of a brand which has become mythical throughout the world. This is the underlying principle in the project that Danish Archistar Bjarke Ingels designed for S. Pellegrino. After nine years of work the BIG studio, founded by Ingels, generated the idea that led him to win the international contest held to give a new home to the mineral water that is a symbol of the Made in Italy brand in the world. This is what Bjarke Ingels told us at the event for the presentation of the Factory.
“We are very satisfied and proud to be the architects of the S.Pellegrino Flagship Factory. It has taken nine months to turn this idea into a project and I’m happy to be spending the next 4 years in Italy to turn it into reality.
With regard to the concept, we tried not so much to create a fusion of new styles and identities but rather to give real substance to the S. Pellegrino identity. I believe, in fact, that unlike other brands, the S. Pellegrino identity is rooted in and looks at its origins: the majestic nature, the purity of the water, the history of its heritage, the craftsmanship and the lifestyle of the Italians. Therefore we looked for a way to put all these elements to the service of the public creating this experience for the new complex.
An objective that we have set is that of making this factory not just a centre for visitors or a museum nor a simple factory, but something that could combine both. For this reason, we tried to find a type of architecture that could enhance both the production phase of the water and that of its consumption, tasting and experience.
The choice went to the figure of the arch, the most elegant and efficient element to create a bay. In the perspective of a consecutive experience, this artistic element is expanded and contained as if to create an animated container: we wanted to create something that looked like a wine cellar, in this case a water cellar. At the same time the arches give space, air and a panoramic view of the green slopes of the mountains.
Ultimately, we turned what is rooted in the history of classic architecture into the most rational industrial architecture, for the purpose of projecting it into the future”.
February 21, 2017











